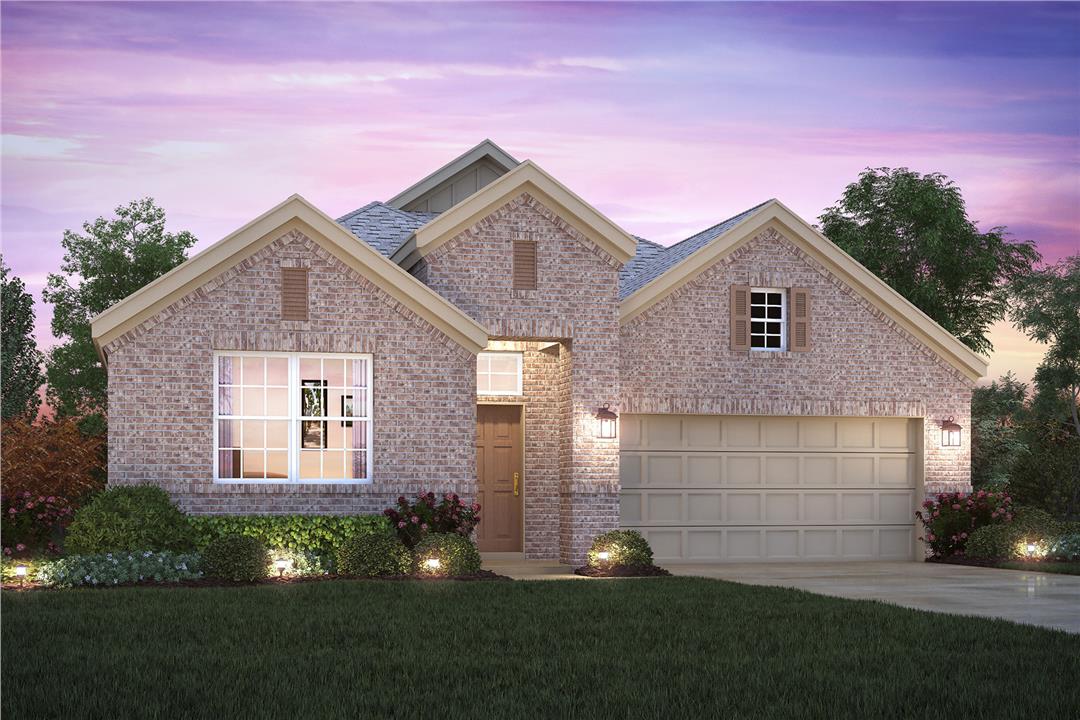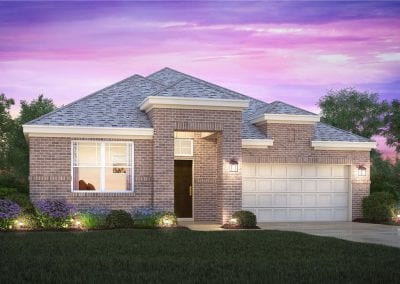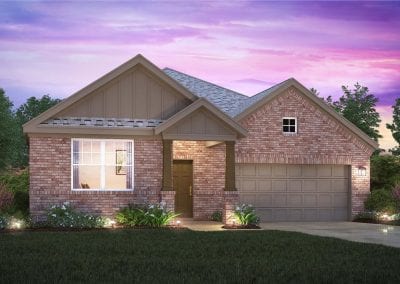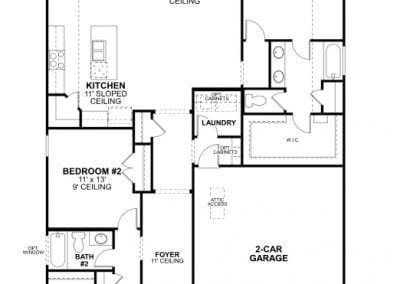Rockhill by M/I Homes – Floor Plan Friday
The Rockhill by M/I Homes is a fabulous one-story floor plan with 1,904 square feet. With three bedrooms and two baths, this home offers many great options in an open floor plan. The two secondary bedrooms are at the front of the home as you walk the long foyer into the family room. The large kitchen is open to both the dining and family room. The secluded master suite is tucked at the back of the home with a spacious walk in closet. Perfect floor plan for a first time home buyer or small family, this home has it all! M/I Homes even offers plan options such as an added fireplace, covered porch, extended covered porch, and double garage bays. There are even more options available, this home is a must-see!!
M/I Homes is currently building this floor plan in Sutton Fields. Located in Celina, this is a new master-planned community that will have an amenity center, pools, and even a Farmer’s Market! Sutton Fields is in Prosper ISD and you will find this community close to 380 and the Dallas North Tollway. With 515 home sites, there are great floor plans and lots available to choose from. Give us a call for complete information!




