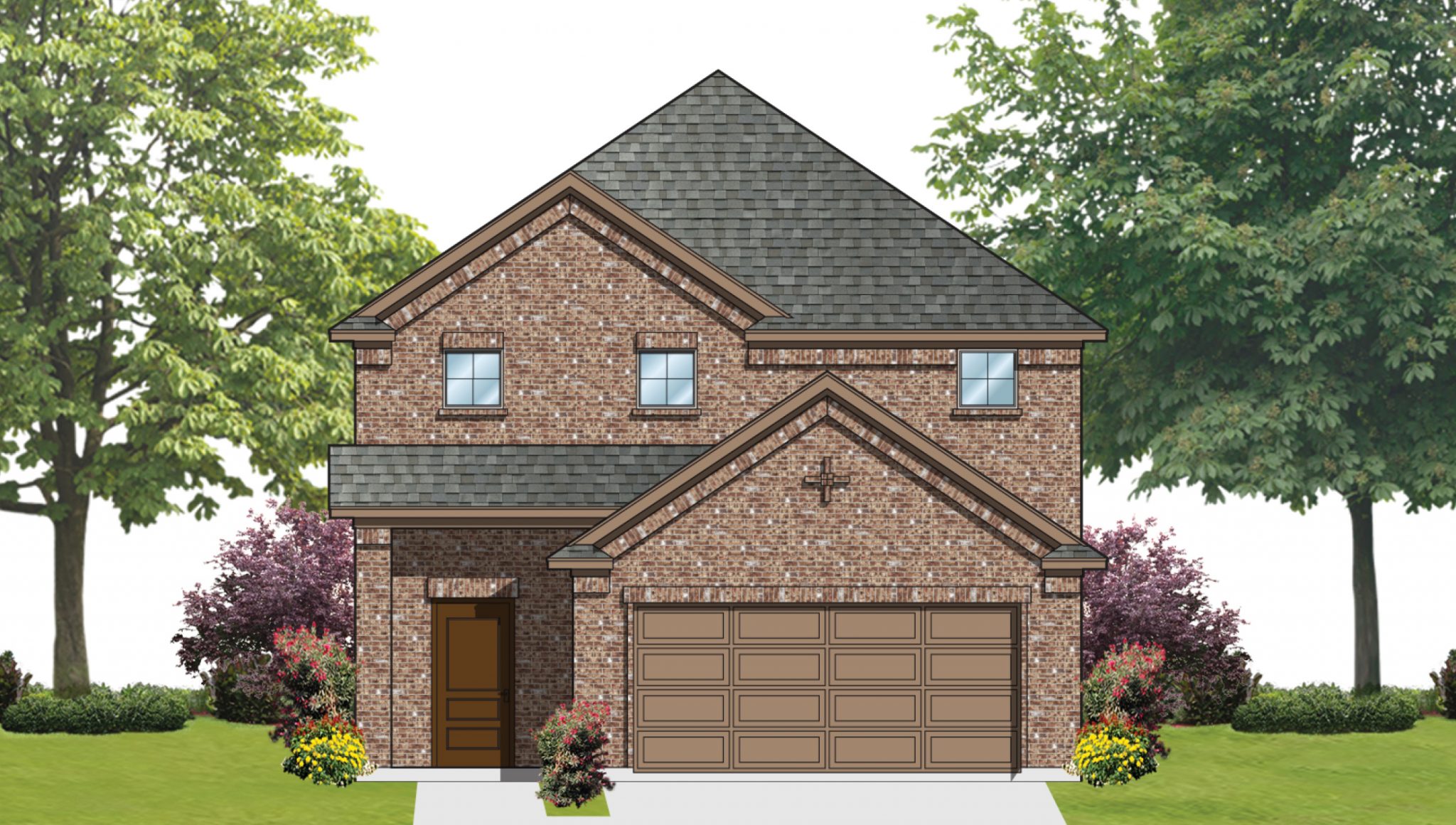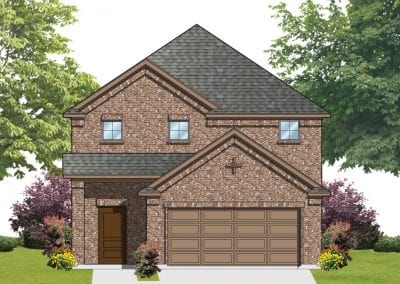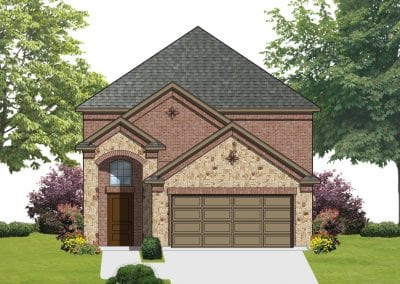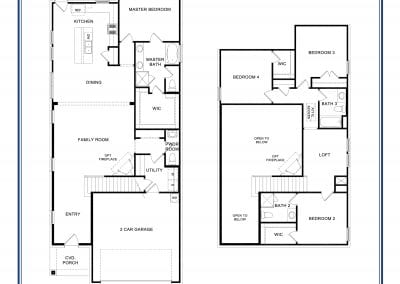Stafford by DR Horton- Floor Plan Friday
The 2433 Stafford floor plan by DR Horton is a fabulous one! Offering 4 bedrooms and 3-1/2 bathrooms, this two-story home is spread out in 2,433 square feet to offer all that you are looking for in a home. Downstairs is a large open family room into dining and kitchen. Walking into this home you feel welcomed as you are invited into this large space with tons of great windows for natural light. The kitchen has an over-sized island perfect for eat-in kitchen. The secluded master suite is downstairs with a spacious bath and walk in closet. Upstairs you are welcomed into a large loft with the 3 secondary bedrooms are also located. One of the bedrooms has a full bathroom within, perfect for a guest suite while the other two share a spacious full bath. So many options to put into this home, DR Horton does a great job with preserving the space within this home while offering all of the must-haves.
Currently, DR Horton is building this floor plan in Fossil Creek at Westridge in McKinney. Located in Prosper ISD, this section of Westridge is conveniently located near the Westridge golf course. So much to see an do here, give us a call for more info or for your VIP tour today!




