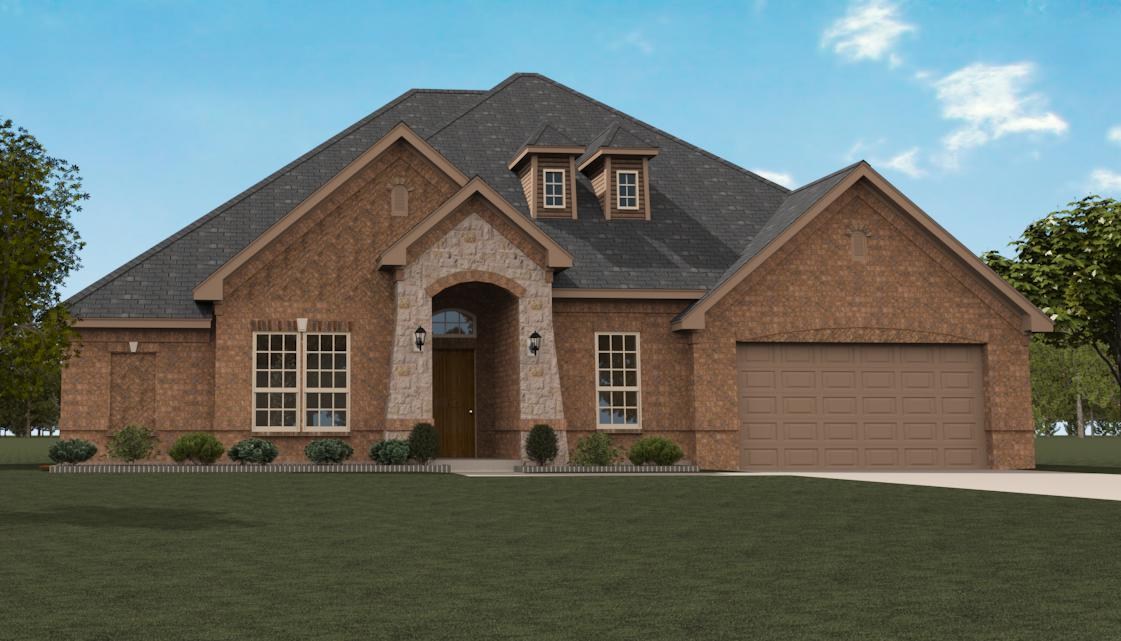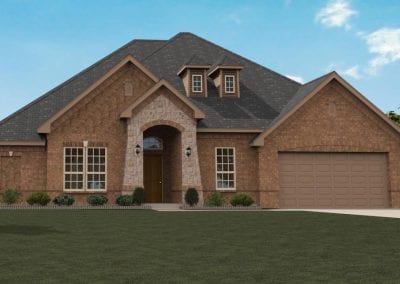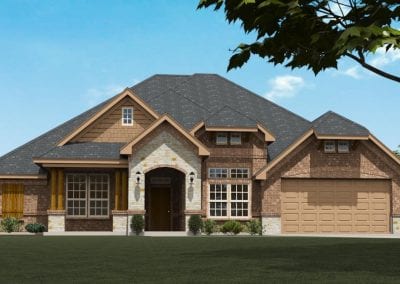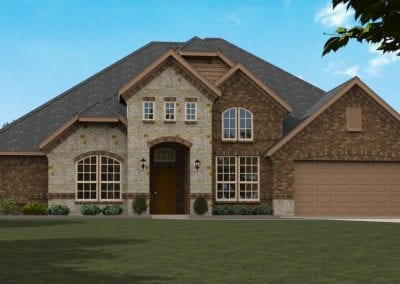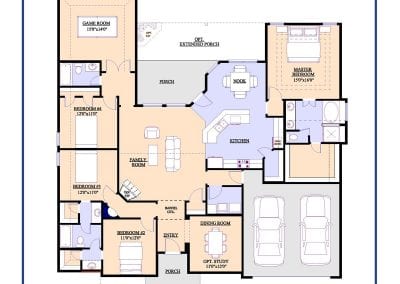Barrel ceilings welcome as you enter the open family room. A corner stone fireplace is the focal point of this floor plan jewel. Designer kitchen with over-sized angled island, ample counter space for serving and seating. Natural light spills into the kitchen from nook and the huge walk-in pantry is fabulous. Double doors into the downstairs gameroom complete the additional entertainment space with built-in window seating. Escape in the master suite crowned with tray ceilings. In the master bath is a spa-like garden tub, built-in seated shower along with a roomy master closet. Split secondary, jack-and-jill layout along a hallway with semi-private bedroom near full bath is a perfect setup.
You can find the Ballard III and other Altura Homes Floor plans at Hunter Lakes on 1-acre lots in McKinney. If you or anyone you know are looking to make a move have them call The Marr Team at 214.620.0411. We have all the information on this home, neighborhood and builder.

