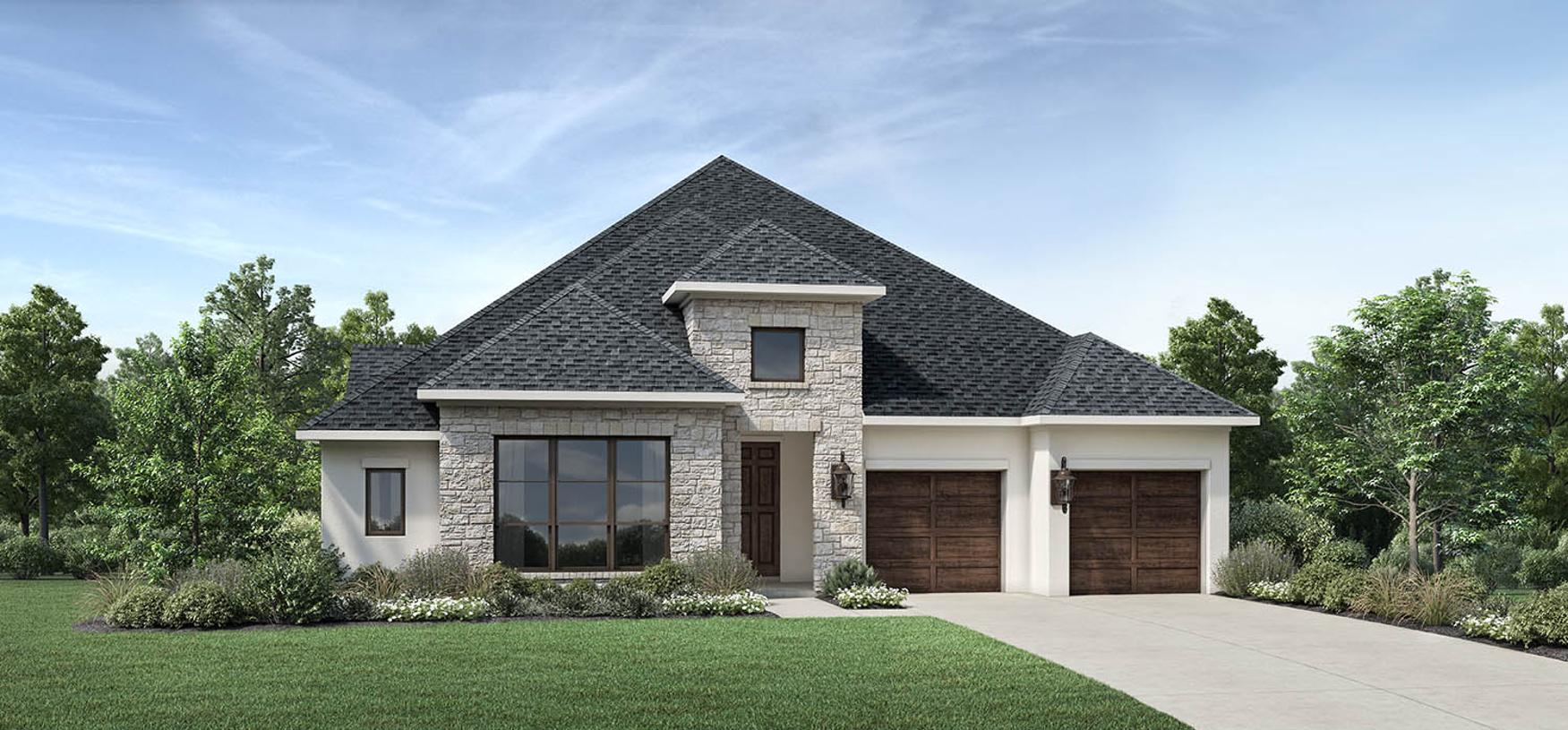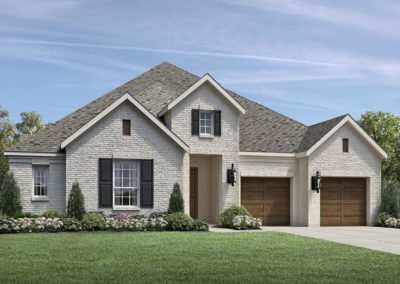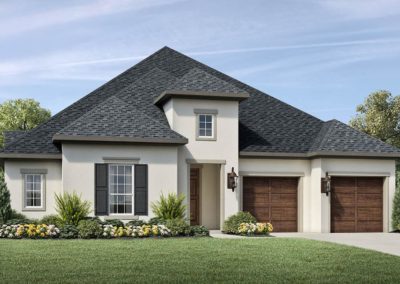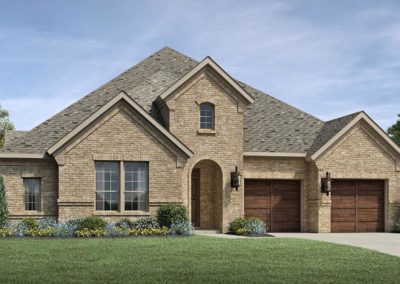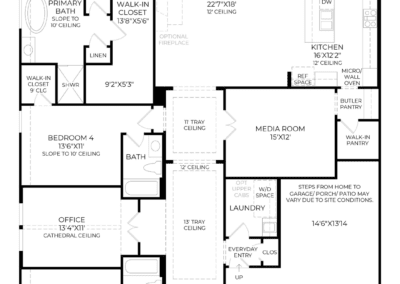The Ludgate floor plan by Toll Brothers is a MUST SEE! This phenomenal single-story floor plan has 4 bedrooms, 3 baths, and endless possibilities within 2,995+ square feet. The inviting covered porch and entry welcome you into the foyer hallway with tray ceilings. Towards the front of the house, the secondary bedrooms feature walk-in closets, two with a shared hall bath and one with a private bath. Next, you will find a private office with a cathedral ceiling and a versatile media room with butler pantry access to the kitchen. The open floor plan overlooks a bright casual dining area with patio access, perfect for entertaining. Plus, a large center island with a breakfast bar enhances the gourmet kitchen. The ample counters, cabinet space, and a sizable walk-in pantry is a chef’s dream. Near the back of the house is a serene primary suite with a cathedral ceiling and a grand walk-in closet. This luxurious en suite also features a dual-sink vanity, a large soaking tub, a luxe shower, and linen storage. Finally, the 3 car tandem garage, with a convenient everyday entry, is across from the large laundry and additional storage.
Toll Brothers at Paradiso Valle offers magnificence home designs on 60-foot-wide home sites with greenbelt or creek views in a private, gated community. As part of McKinney’s Stonebridge Ranch Master Planned community, homeowners will enjoy access to parks, lakes, ponds, and over 500 acres of open space plus luxury amenities and much more. There is so much to see and do in this community. Give us a call today at 214-620-0411 for your VIP tour.

