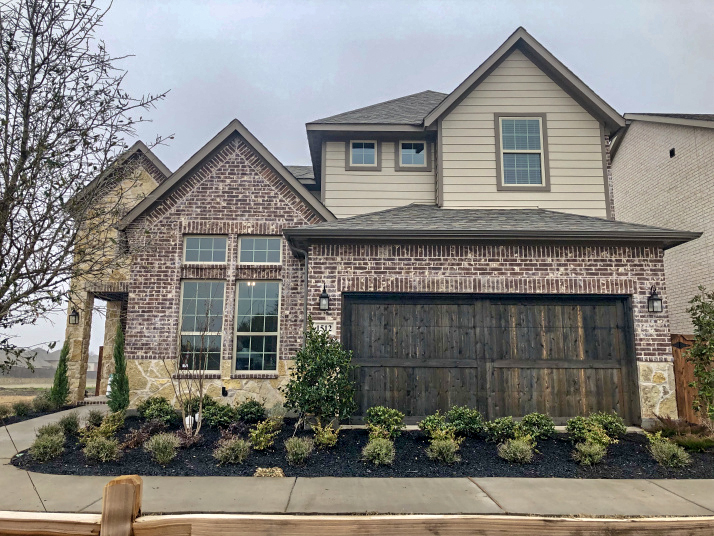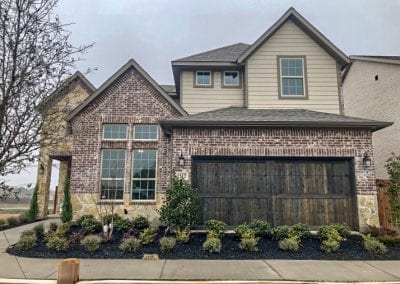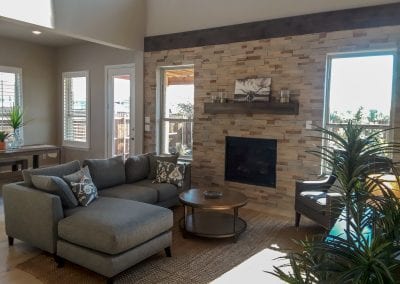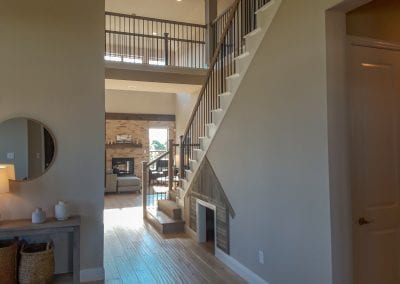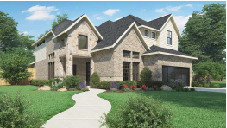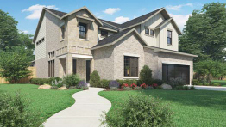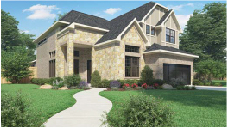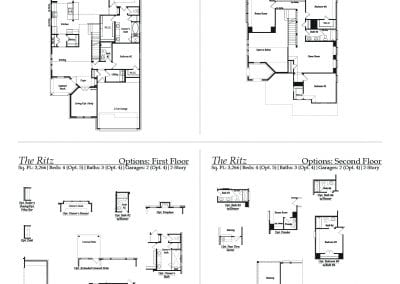The magnificent Ritz floor plan by Adolphus is a gorgeous two-story home with approximately 3,260 square feet. With 4 bedrooms, 3 baths game and bonus room; there is plenty of space for everyone to have their privacy. With soaring two-story ceilings in the dining and family room and wow views of the catwalk this home feels open and cozy. This house also offers a study/den with the option to add double french doors. The kitchen has amazing work space, walk-in pantry and island overlooking the family room and breakfast area. The family room is open and bright with plenty of windows to provide natural lighting and an optional fireplace focal wall. The master suite located downstairs offers window seating, double vanity, spa shower, walk-in closet with the option of a second door to the utility room. A guest bedroom located downstairs offers a walk-in closet with easy access to secondary full bath. Upstairs are two other secondary bedrooms with walk-in closets plus third full bath. A spacious gameroom anchors the two secondary bedrooms. An upstairs bonus room may be used as a media room with optional loft balcony.
Ritz by Adolphus Homes is currently being built in Chapel Trails community in McKinney. Located in McKinney ISD, this community is quaint and offers lots of green space, dog park and a walking trail.

