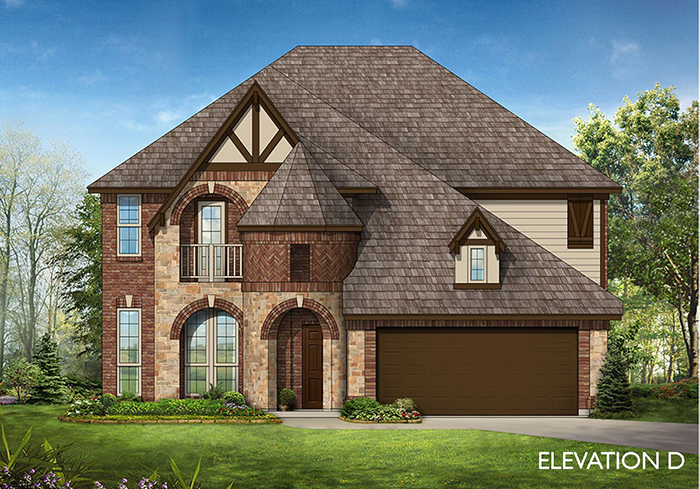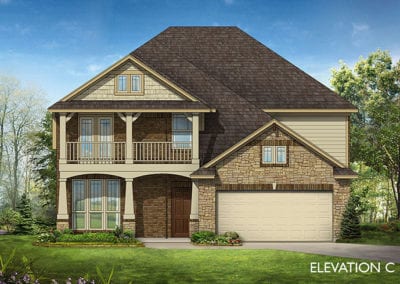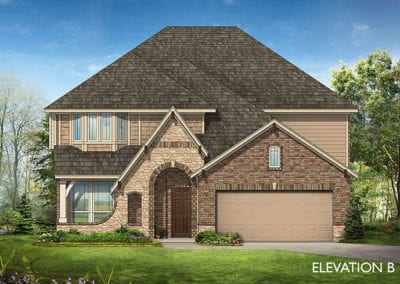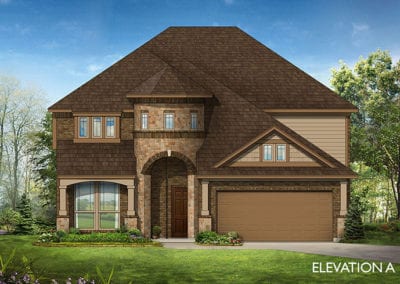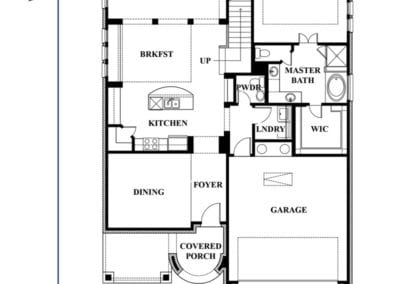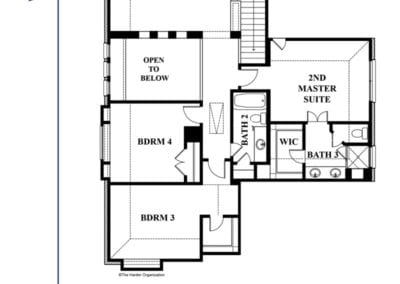Wisteria by Bloomfield Homes – Floor Plan Friday
Our featured floor plan is a MUST SEE in the quiet community of West Crossing located in Anna. The Wisteria by Bloomfield Homes is a beautiful 3,101 square feet home. Offering 4 bedrooms and 3-1/2 bathrooms, this two-story floor plan has it all. The elevations on this floor plan include elegant rounded covered porch options, that definitely give the street appeal many seek. The open foyer welcomes you into the formal dining into the long hallway towards the family room. The large kitchen and open breakfast nook are perfect for entertaining, complete with a powder bath for your guests. The spacious master suite has personality and so much room…the windows in the master bedroom are a must-see as it brings in so much natural light. The secondary bedrooms are upstairs and include a SECOND master suite! The second master upstairs is not a common option with many floor plans, but what a great one to have for more room. Also upstairs is an option for a media room. The large game room is perfectly situated at the top of the stairs with the secondary bedrooms tucked for privacy. So much to see with this floor plan, Bloomfield Homes offers such great character and personality…you don’t want to miss this floor plan!
West Crossing in Anna is away from some of the hustle and bustle that comes with the city, but still close to all that you need to get to. This community is located in Anna ISD and offers amenities such as a clubhouse, fitness center, greenbelts, and a community pool. Call us today at 214-620-0411 to see this floor plan and community with all it has to offer!

